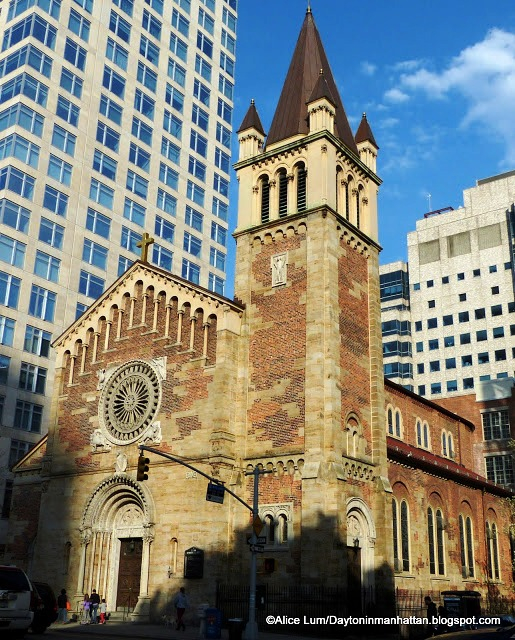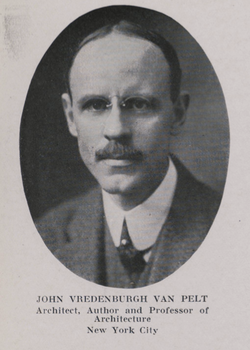John Vredenburgh Van Pelt
A photo of John Vredenburgh Van Pelt's design
Land was purchased on East 66th Street near First Avenue and architect John Vredenburgh Van Pelt was commissioned to design a grouping of church, school and rectory buildings. Born in Philadelphia, Van Pelt was as well known as an architectural historian and author as he was for his designs. If the idea to build a church that reflected the Slovakian heritage of his clients ever occurred to him, he discarded it.
Instead he turned to the Southern Sicilian Romanesque style, drawing inspiration from the Clunic and Benedictine Moissac Abbey in Tarn-et-Garonne, France. Completed in 1925, the red brick and limestone church was embellished with fine base reliefs, thin stone pillars upholding a handsome corbel table, an intricate rose window, and dramatic hooded entrance.
Land was purchased on East 66th Street near First Avenue and architect John Vredenburgh Van Pelt was commissioned to design a grouping of church, school and rectory buildings. Born in Philadelphia, Van Pelt was as well known as an architectural historian and author as he was for his designs. If the idea to build a church that reflected the Slovakian heritage of his clients ever occurred to him, he discarded it.
Instead he turned to the Southern Sicilian Romanesque style, drawing inspiration from the Clunic and Benedictine Moissac Abbey in Tarn-et-Garonne, France. Completed in 1925, the red brick and limestone church was embellished with fine base reliefs, thin stone pillars upholding a handsome corbel table, an intricate rose window, and dramatic hooded entrance.
Date & Place:
Not specified or unknown.


 Amanda S. Stevenson
Amanda S. Stevenson 

